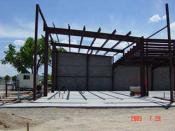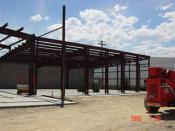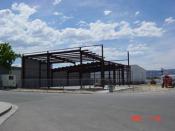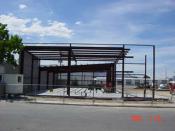Monte’s Motor City Transmission
 543 Bogart Lane
543 Bogart LaneGrand Junction, CO
Project Date: 2005
Design/Build, 5,930 SF Office/Shop, includes 680 SF office, 5,250 SF shop. This pre-engineered steel building has a radius wall at the front lobby, creating an architecturally appeal finished in stucco and custom tile. The office includes a reception/lobby area, unisex restroom and a private restroom with shower. The shop area includes a vehicle exhaust system, compressor room, six (6) overhead doors, and 970 SF wood framed mezzanine over the parts room, break room and employee restroom with shower. Due to the small size of the lot the building was placed along a property line requiring a 3 hour fire wall, constructed of CMU block. This was done to accommodate the paved area to access the six (6) overhead doors to the shop, along with the required parking and landscaping. All concrete and site work was included.
Website: http://www.montesmotorcity.com/




