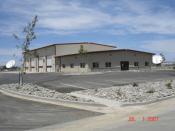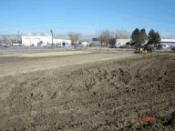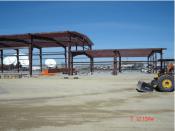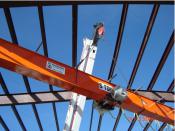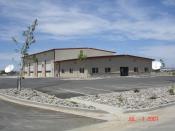Warnke Properties
783 Valley Ct.
Grand Junction, CO
Project Date: 2007
This project came to Ford Construction as an incomplete design. Planning Clearance had been obtained by the Owner and was to expire in approximately 3-4 weeks. To accommodate the Owner we bid the project from napkin stage and created a set of preliminary plans which we sent through the building department to obtain a building permit. This project was a complete Design/Build, 10,150 SF that includes 3,158 SF of office and 6,992 SF of shop area. The full finish office area included a custom reception center finish in maple, 9 offices, conference room, and full break room. Portion of the mechanical equipment was placed above the office ceiling on a structural wood framed deck. This facility's shop design included trench drains, 8' high liner panel, 5-ton bridge crane and an exhaust ventilation system in the shop with an outdoor wash-bay. The exterior stucco finish with cultured stone gave this facility an upgrade appearance.

Grand Junction, CO
Project Date: 2007
This project came to Ford Construction as an incomplete design. Planning Clearance had been obtained by the Owner and was to expire in approximately 3-4 weeks. To accommodate the Owner we bid the project from napkin stage and created a set of preliminary plans which we sent through the building department to obtain a building permit. This project was a complete Design/Build, 10,150 SF that includes 3,158 SF of office and 6,992 SF of shop area. The full finish office area included a custom reception center finish in maple, 9 offices, conference room, and full break room. Portion of the mechanical equipment was placed above the office ceiling on a structural wood framed deck. This facility's shop design included trench drains, 8' high liner panel, 5-ton bridge crane and an exhaust ventilation system in the shop with an outdoor wash-bay. The exterior stucco finish with cultured stone gave this facility an upgrade appearance.
